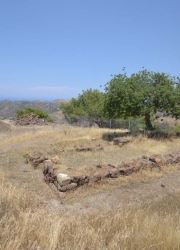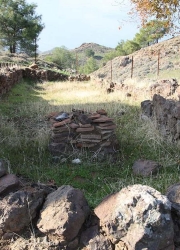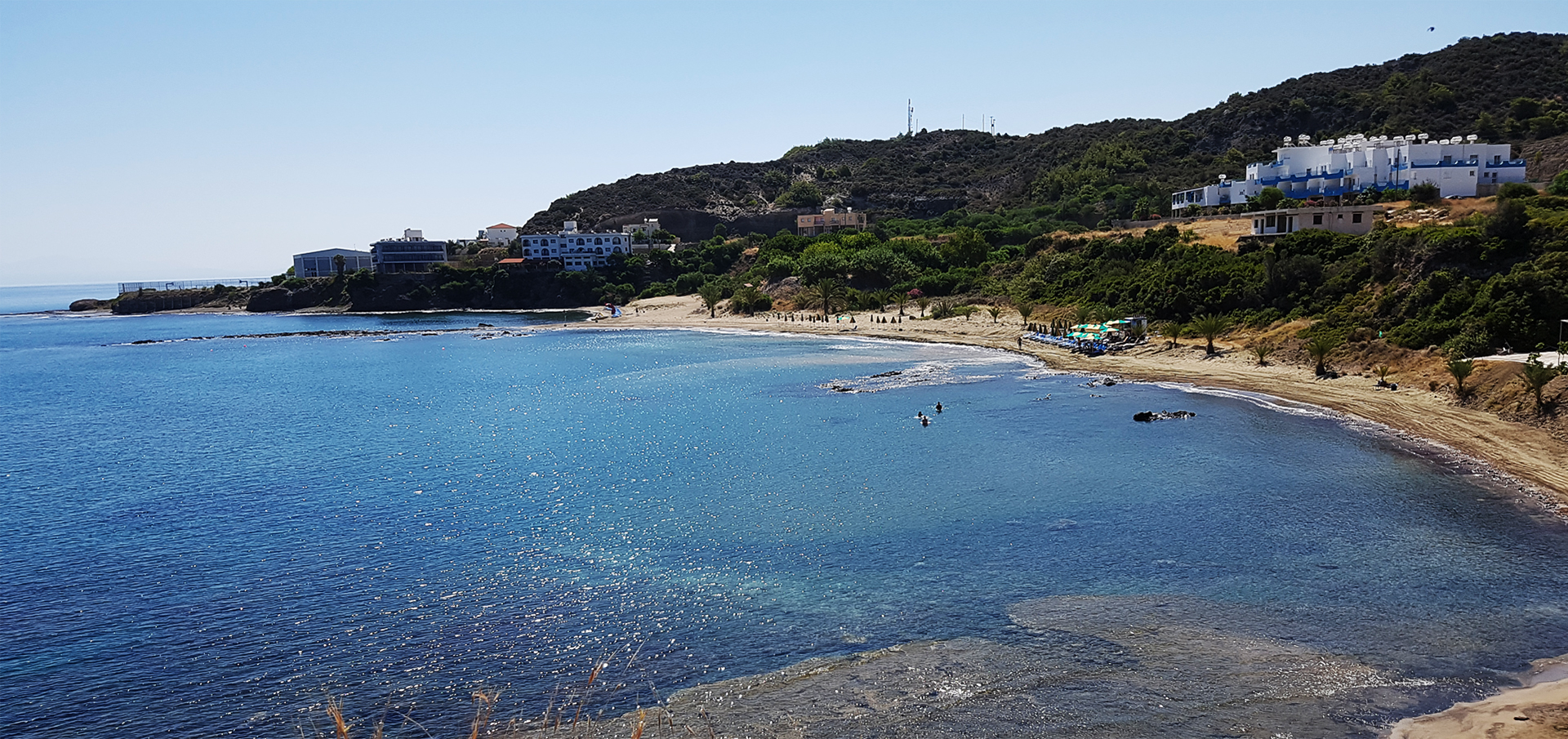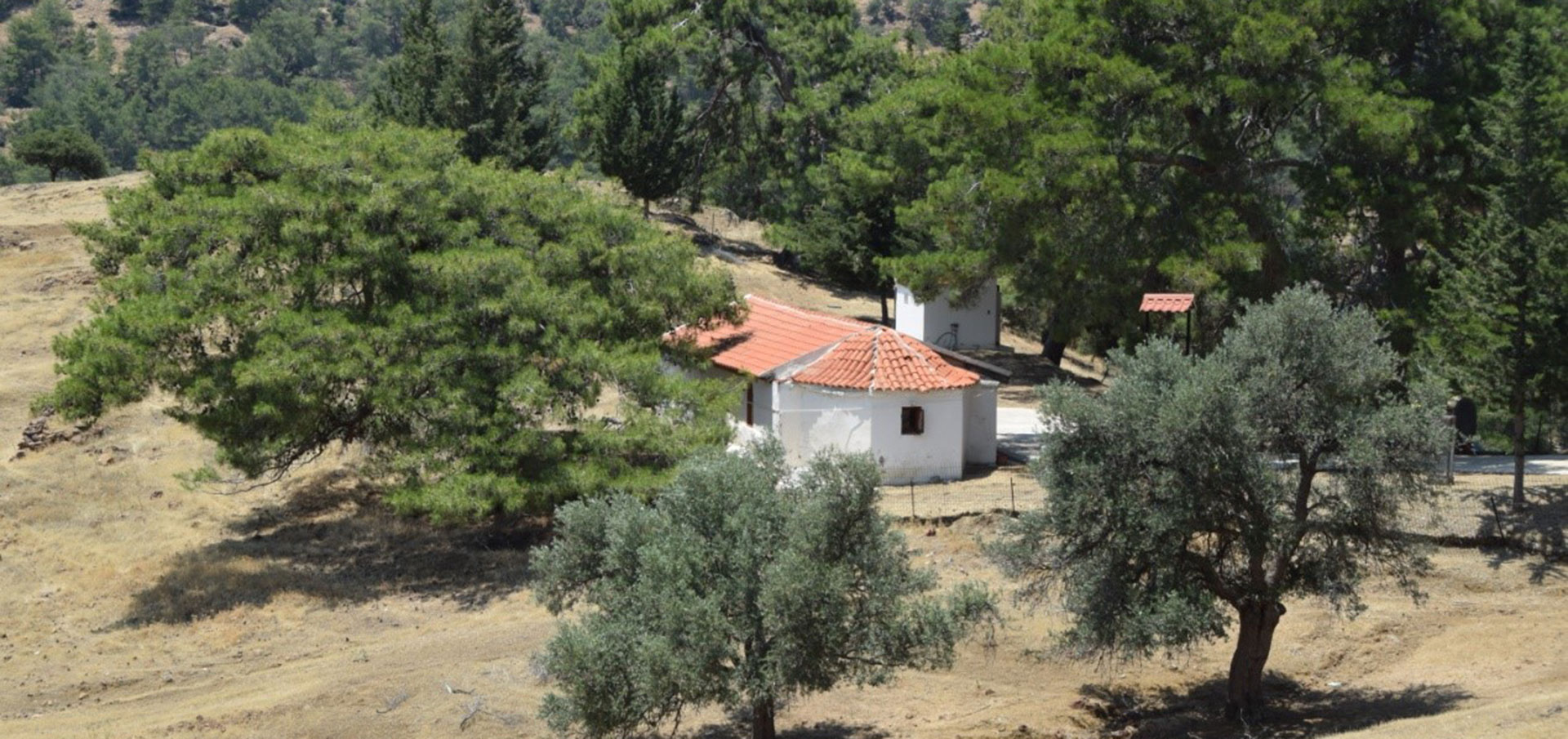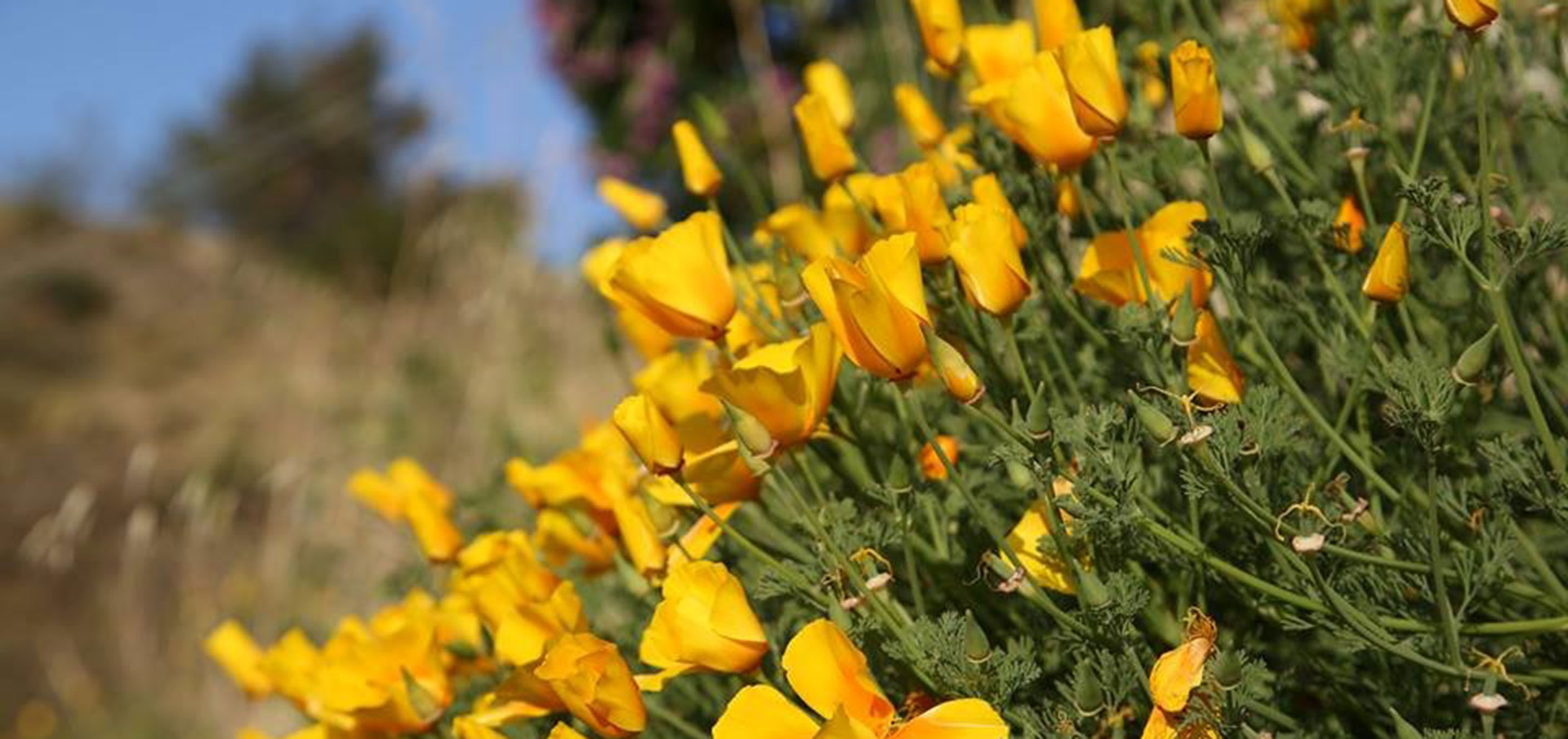Churches & Chapels
Church of Agios Charalambos
The church of Agios Charalampos is the parish church of the community of Pigenia and is located on the northeastern edge of the village, at a lower altitude compared to the residences of the village.
The church has recently undergone a full reconstruction, while it is possible that it was originally built to replace an older church.
The church’s extended dimensions are now 17,15 m X 7,85 m. Internally the church features a semicircular arc, while externally there is a three-sided arc which constitutes the church’s altar. It is covered by four cross stony arcs, which are supported by relevant external buttresses located in the northern and southern walls.
The buttresses are 0,85 m deep, something which is explained by the morphology of the ground and steep inclinations along the north and south axes. The four arcs are covered by a curved wooden tiled roof.
Access is possible via the western main entrance, as well as via a second one on the south wall. A third and smaller door on the south wall gives direct access to the Altar.
The church is illuminated using four large windows, with two of them being on the northern wall and two on the southern, as well as using one window on the Altar arc and a small skylark on the pediment of the western wall.
Due to the church having undergone modernization repairs (new coatings, doors, windows, roof, floors etc.) it is not possible to fully examine and study the original features of the church.
On the southeast side of the yard stands a heavy modern bell tower built of reinforced concrete.
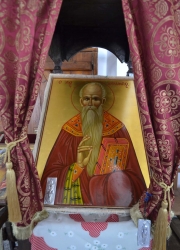
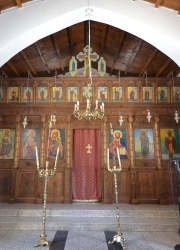
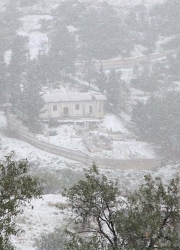
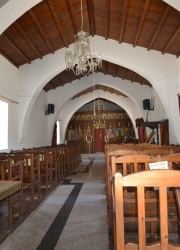
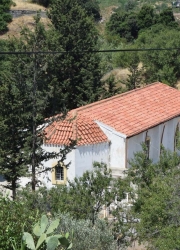
Chapel of Agia Marina
In a wonderful environment, at a short distance from the community of Pigenia, stands the chapel of Agia Marina. To reach the chapel one must cross a picturesque trail covered by a clusters of trees.
While visiting the area where the chapel of Agia Marina is located, one gets to see the surrounding old settlement where the residents of the area used to live.
According to historical evidence, Cyprus used to be frequently raided by the Ottoman Empire, which usually led to the looting or even the total destruction of the settlements.
Therefore, the residents, in order to protect themselves, their families and their property, used to reside in areas towards the centre of the island (mainland) instead of living in coastal areas.
Next, when the raids ceased, the residents were encouraged to move to a new area which they named Pigenia.
The chapel of Agia Marina is located in a forest area approximately three km southwest of the community of Pigenia.
The chapel is a single-room church with dimensions of 6 X 12 m excluding the semi-circular arc of the Holy Bema. This projects by two metres towards the east and it has three sides externally.
The northern and southern walls of the chapel are externally supported by four struts. Two doors, one in the northern and one in the western wall lead inside the church. Two rectangular windows in the southern wall and one in the bema arc light the interior of the church.
A simply carved fringe made of asbestos runs along the internal part of the bema arc. This feature, along with the relief stony icon-less adornment located above the arc window are the oldest parts of the church and are probably dated back to the medieval years.
Located in the church courtyard is the bell tower which consists of a simple metal construction, as well as few wooden benches on which the visitor can sit and enjoy the fresh air of the countryside.
Originally, the church was covered by a double wooden roof and flat tiles, similar to the churches of Troodos which featured wooden roofs. More recent interventions and additions have, however, altered the exterior of the monument.
Agia Marina celebrates on July 17th.

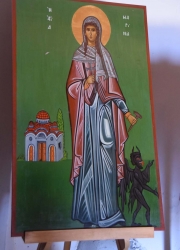

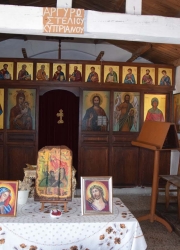
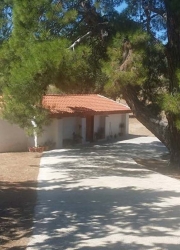
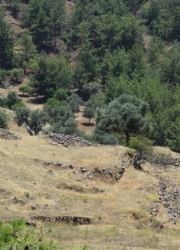
Chapel of Archaggelos Michael
Place of worship dedicated to Archangel Michael, located in the area of the old housing surrounding the chapel of Agia Marina.
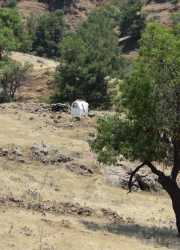
Holy Mary Excavations
The Region of Tylliria is a region rich in historical and cultural tradition as archaeological monuments dated back to the Hellenistic and medieval era are found spread in the area. In fact, several archaeological sites and ancient cemeteries have yet to undergo excavations, while various findings of the last few years can be found at the Archaeological Museum in Nicosia. Also rich is its Byzantine tradition which is revealed by the large number of churches found in various areas around the region, while its geographical toponyms, folklore and folkways preserved until today constitute proof of the region’s rich cultural geographical features.
One of the archaeological excavations executed by the department of Antiquities of the Kykkos and Tylliria Bishopric concern the Church of Holy Mary.
Located approximately 1 km west of the abandoned Turkish-Cypriot village of Pigi Tyllirias are the ruins of the church of Holy Mary.
Excavation works were conducted at the site by the Kykkos Museum in cooperation with the Department of Antiquities in 2011. It is a single-room construction with dimensions 926 x 320 cm, while the arch of the holy bema, which is bigger that the semicircle, protrudes in the east with a chord length of 175 cm and an arc length of 120 cm.
The preserved masonry is 90 cm high and it consists of local volcanic rocks attached to each other using dirt mud. Rectangular limestones were used in the corners of the walls, near the doors and the holy bema arch. Two doors lead inside the church, one located in the middle of the western wall with an opening of 105 cm, while another one is located on the northern wall, with an opening of 120 cm.
The stone-relief door lintel panel of the western entrance bearing an engraved cross was found thrown in the middle of the door. The large number of flat tiles found signify the existence of a wooden roof, while prior to its destruction the church was full of hagiographies. Apart from the multiple items that have been found during the excavations, found in their place at the bema arc were also the lower parts of the bodies of the four hierarchs.
The ceramics that were gathered were unpainted and glazed, a main feature of the Turkish occupation. Discovered at the lower levels, on the natural rock, were older ceramics with white and green coating dated back to the end of the 15th or the beginning of the 16th century.
Based on artistic features the wall décor can also be attributed to the same era. Most of the low monetary value coins which were discovered in front of the bema are dated back to the reign of Sultan Mahmud II (1808 – 1839). In fact, what is noteworthy is that it was during his reign when the Green Revolution of 1821 broke out and it is possible that the church of Holy Mary was abandoned during that period.
